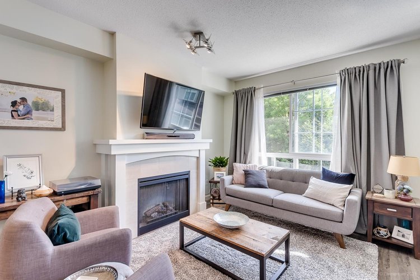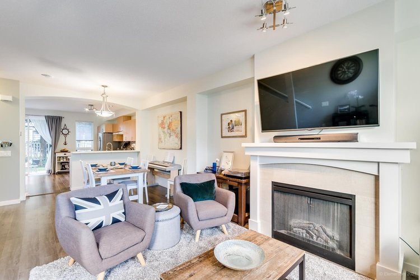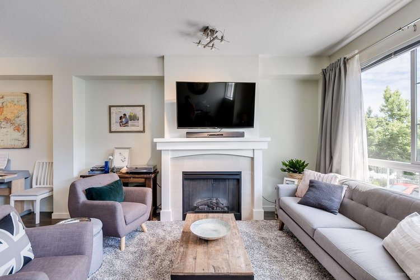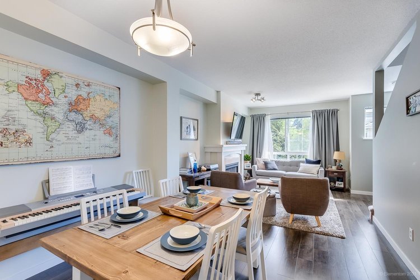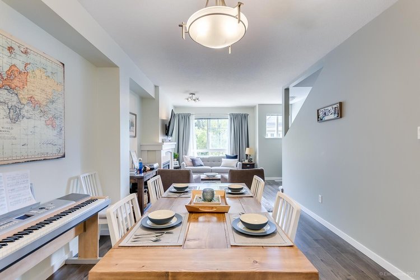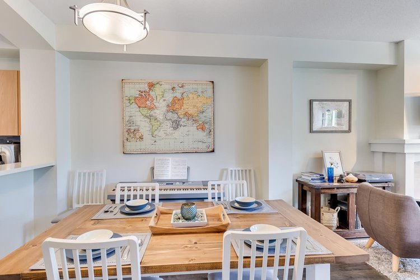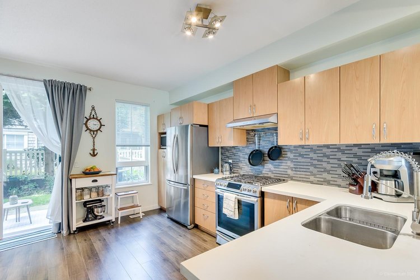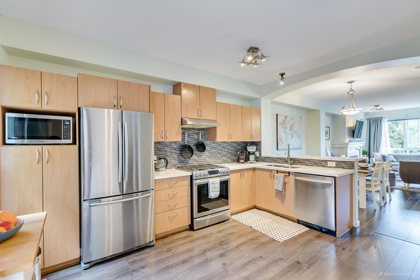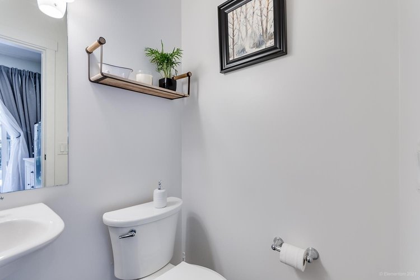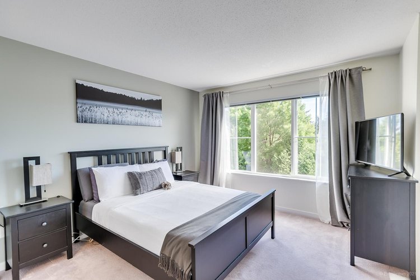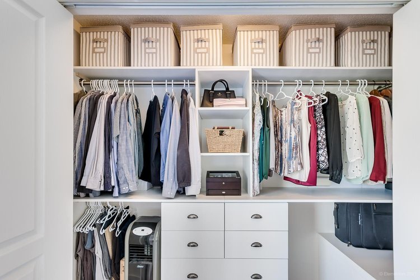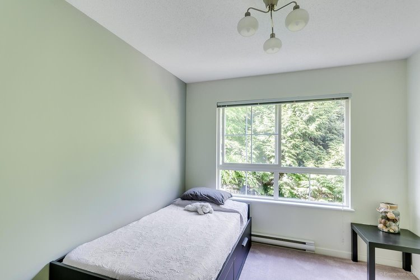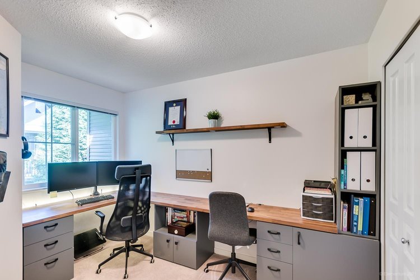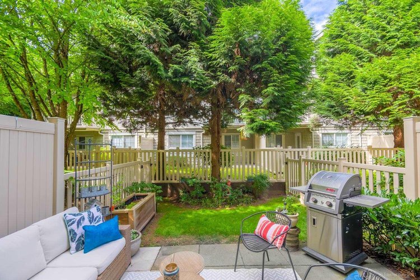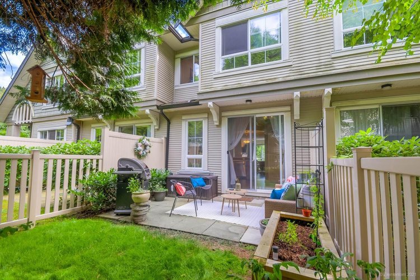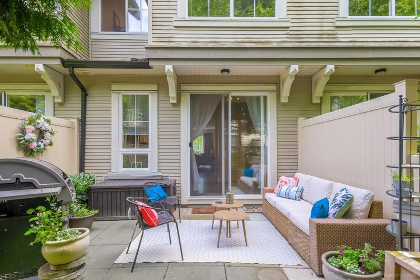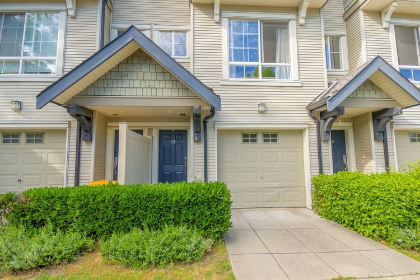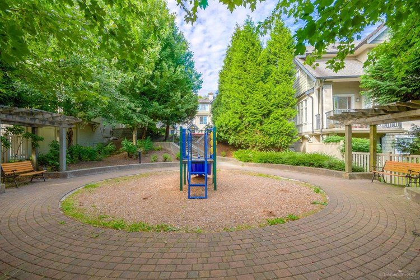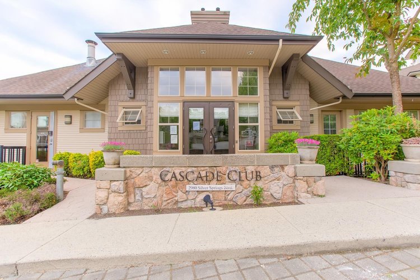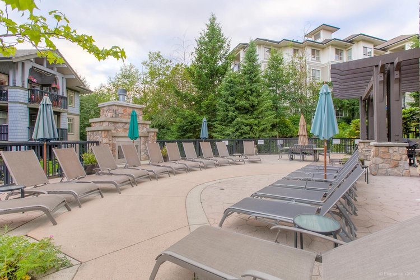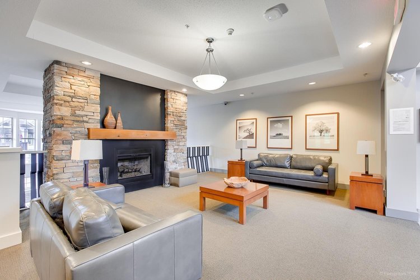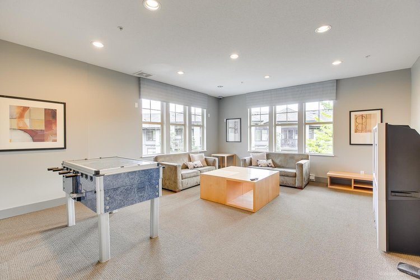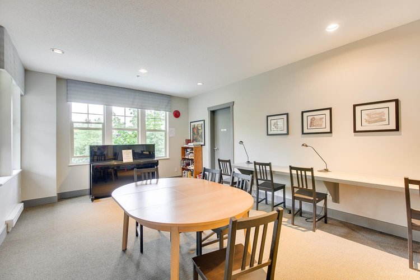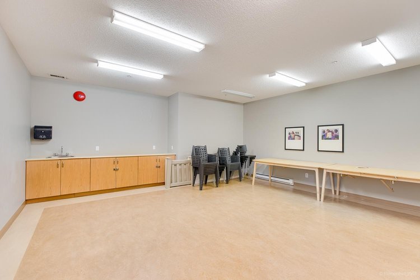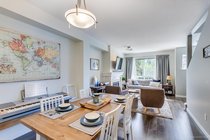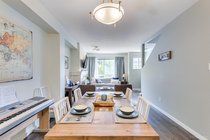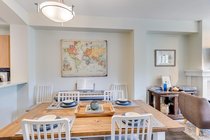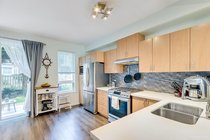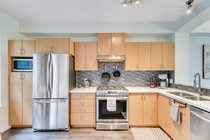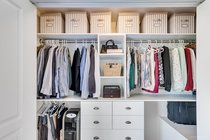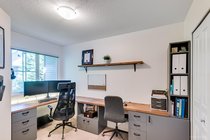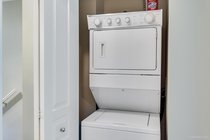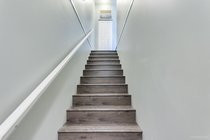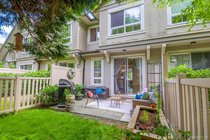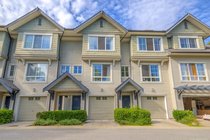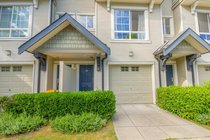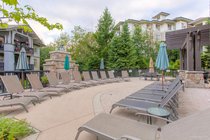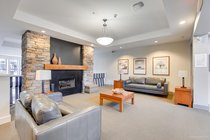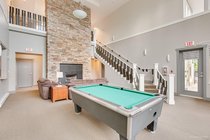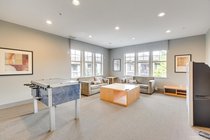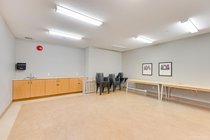19 2978 Whisper Way, Coquitlam, BC
- 3 beds
- 3 baths
- 1,377 sqft
- 2004 built
- R2597455
SOLD / $929,000
Secondary Information
General Info
|
Status
Sold
Sub-Area
Westwood Plateau
Area
Coquitlam |
City
Coquitlam
Province
BC
Taxes
$3,276 / 2020 |
Property Type
Townhouse
Maintenance Fees
$289
Home Style
3 Storey,Inside Unit |
Additional Info
|
Amenities
Club House In Suite Laundry Pool; Outdoor Recreation Center Swirlpool/Hot Tub |
Features Included
ClthWsh/Dryr/Frdg/Stve/DW Disposal - Waste Drapes/Window Coverings Garage Door Opener Vacuum - Roughed In |
| SIZE: 1,377 sqft | TAXES (2020): $3,276 |
| MLS®: R2597455 | MNT.FE: $289 |
| TYPE: Townhouse | |
| SUBAREA: Westwood Plateau |
Description
Welcome to Whisper Ridge by Polygon, an enclave of Executive town homes nestled above LaFarge Lake that is perfect for that active family. Chill out in your private backyard around a family BBQ or over your morning latte. Wonderful 3 bedroom 3 bathroom home, including powder room on main floor. Open floor plan with 9ft ceilings and laminate floors on main, dining room with niche for buffet and living room has beautiful fireplace with mantle and large South facing window. Gourmet kitchen with SS appliances (2019) including gas stove, quartz counters with under mount sink and breakfast bar plus sliding door to backyard. Upstairs offers three generous sized bedrooms, 2 full bathrooms with his/hers sinks in ensuite, custom cloest organizer in master bedroom and laundry down the hallway.

