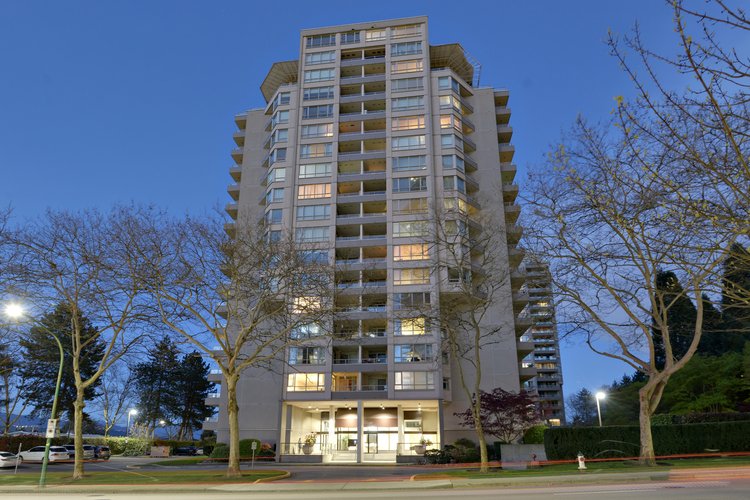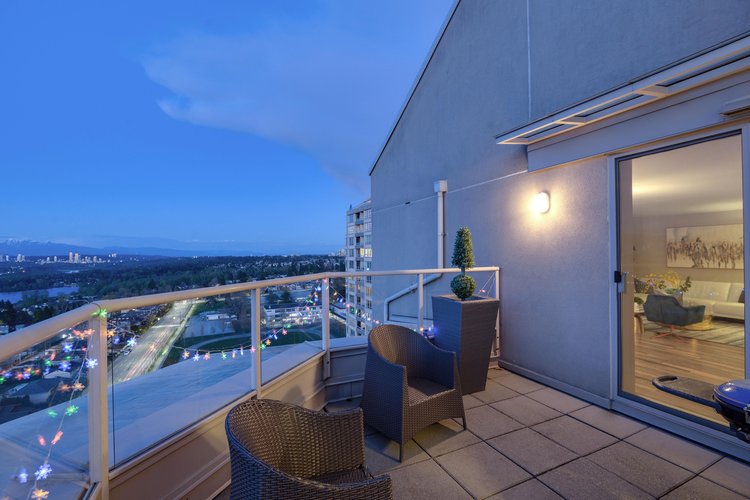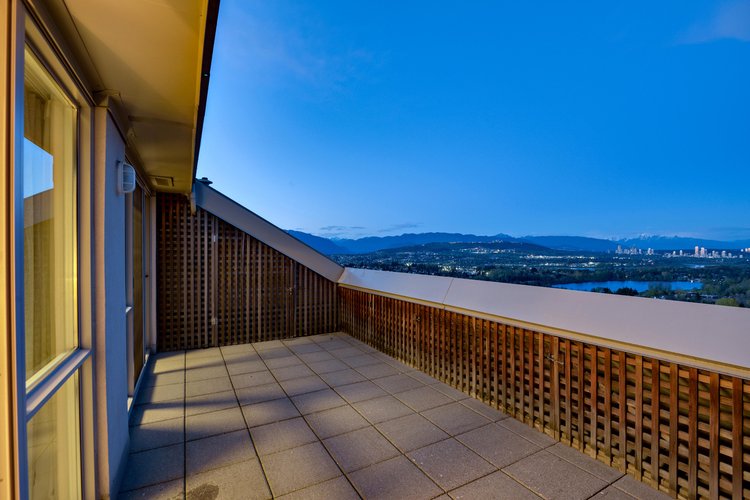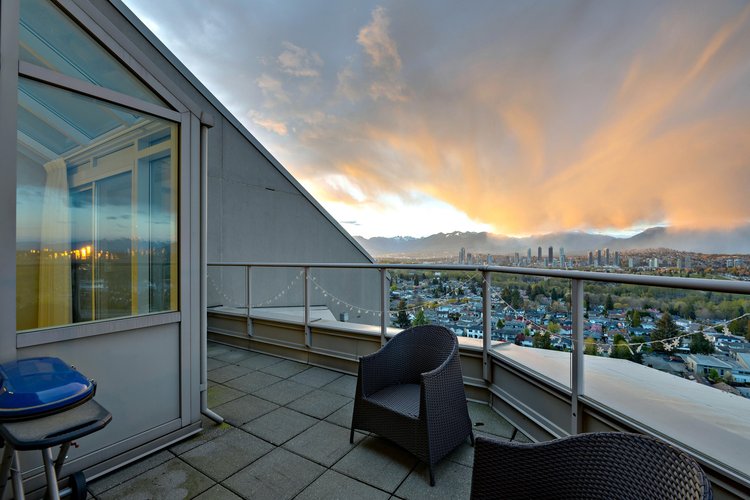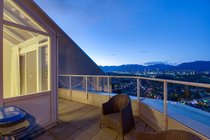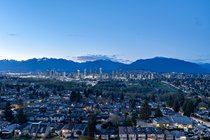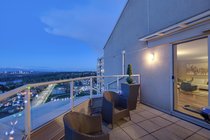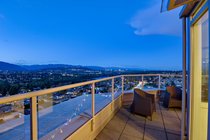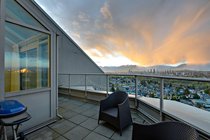2004 6070 McMurray Avenue, Burnaby, BC
- 2 beds
- 3 baths
- 2,000 sqft
- 1988 built
- R2852533
$1,498,000
Secondary Information
General Info
|
Status
Active
Sub-Area
Forest Glen BS
Area
Burnaby South |
City
Burnaby
Province
BC
Taxes
$3,502 / 2023 |
Property Type
Apartment Unit
Maintenance Fees
$1,112
Home Style
Corner Unit,Penthouse |
Additional Info
|
Amenities
Elevator Exercise Centre In Suite Laundry Pool; Indoor Recreation Center Sauna/Steam Room |
Features Included
ClthWsh/Dryr/Frdg/Stve/DW Storage Shed |
| SIZE: 2,000 sqft | TAXES (2023): $3,502 |
| MLS®: R2852533 | MNT.FE: $1,112 |
| TYPE: Apartment Unit | $/Sq.Ft: 749 |
| SUBAREA: Forest Glen BS |
Description
Location ,Location ,location! townhome in the sky ! COMPLETELY RENOVATED HOME.2000 Sq ft of Indoor living space + OVER 700SF Balconies to enjoy the UNOBSTRUCTED views of the mountains, downtown Vancouver & Deer lake. The ABSOLUTELY HUGE living & dining room can fit house sized furniture & includes a separate large family room. 2 bedrooms & 2 full baths upstairs with a powder room on the main floor. 2 side by side parking & HUGE 18'x5' Storage locker. Building Re-piped in 05 & Rain screened in 06: New roof, windows, sliding doors, membrane & railings, New Painting. Amenities including gym, pool, hot tub, sauna, & basketball playground and more! Incredible location, walking distance to EVERYTHING - schools and Metrotown. Open House April 14 Sunday 2-4pm.
Request More Information
Listing Courtesy of Royal Pacific Realty Corp.
 Disclaimer: The data relating to real estate on this web site comes in part from the MLS Reciprocity program of the Real Estate Board of Greater Vancouver or the Fraser Valley Real Estate Board. Real estate listings held by participating real estate firms are marked with the MLS Reciprocity logo and detailed information about the listing includes the name of the listing agent. This representation is based in whole or part on data generated by the Real Estate Board of Greater Vancouver or the Fraser Valley Real Estate Board which assumes no responsibility for its accuracy. The materials contained on this page may not be reproduced without the express written consent of the Real Estate Board of Greater Vancouver or the Fraser Valley Real Estate Board.
Disclaimer: The data relating to real estate on this web site comes in part from the MLS Reciprocity program of the Real Estate Board of Greater Vancouver or the Fraser Valley Real Estate Board. Real estate listings held by participating real estate firms are marked with the MLS Reciprocity logo and detailed information about the listing includes the name of the listing agent. This representation is based in whole or part on data generated by the Real Estate Board of Greater Vancouver or the Fraser Valley Real Estate Board which assumes no responsibility for its accuracy. The materials contained on this page may not be reproduced without the express written consent of the Real Estate Board of Greater Vancouver or the Fraser Valley Real Estate Board.
